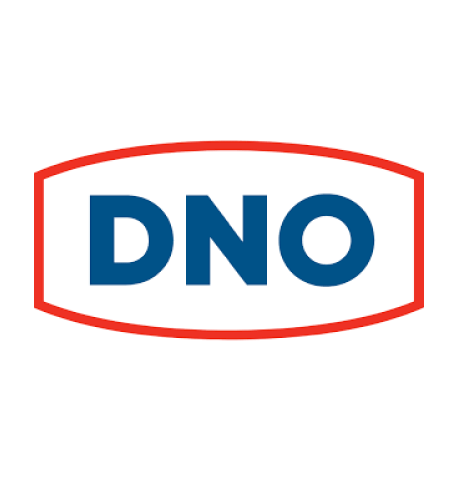- Support & Sales: +964 750 748 5168
- Government Services: +964 751 800 5790
- Email: info@npbsco.com
- Location: South Industrial Area, Erbil, Kurdistan, Iraq
• الزبون: DNO Iraq AS.
• السنة: 2017
• موقع المشروع: Iraq – Kurdistan, Province of Duhok, Zakho District, Tawke Oil Field.
• مدة العمل: 120 days
• وصف موجز للمشروع: FNC’s scope of work included the design, procurement, construction and commissioning of a warehouse facility 1680m2. The activities included construction of concrete foundation, supply, fabrication and erection of coated carbon steel structure, cladding with insulated sandwich panels, roll-up doors installation, electrical and plumbing works, firefighting and fire alarm systems. The constructed warehouse had internal offices space and was fully equipped with racking and shelves for storage, the warehouse floor was coated with an industrial epoxy system.

• Foundation:
The foundation design of the warehouse facility was comprised of isolated spread footings system due to the long distance between the columns plus the high soil capacity at a shallow depth where this foundation system is the most economic solution, works included excavation, benching, shoring, casting a lean concrete layer 100mm thick, formworks and steel reinforcement, casting reinforced concrete footings of 35 MPa strength at 28 days and curing. The warehouse had also a 25 MPa strength reinforced concrete slab on grade 150mm thick to facilitate and support machinery movement, interior activities and storage shelves.
• Structure:
The structure of the warehouse facility was designed by FNC engineering department in accordance with the up-to-date international codes and was manufactured in FNC production facility located in Iraq / Erbil, the framing was comprised of Hot-rolled and cold formed carbon steel profiles of grade S235JR and S275, the steel framing was sand-blasted and coated with multi-layer epoxy primer and coating. Quality control inspections on the welding and coating were performed to ensure that the framing is manufactured in accordance with the highest quality practices.
The erection of the steel structure on site was performed by a specialized staff in accordance with the best construction practices using fit-to-work inspected lifting equipment and complying with the HSE requirements to ensure the job meets, latest technologies were involved in the erection and aligning of the steel members such but not limited to laser alignment devices and Leica GNSS systems.
The steel structure included a mezzanine floor supported on spread footings and on the main framing within the warehouse area, this was designed to allocate a storage area for the light weight items and to improve the functionality of the facility.
• Cladding and Partitions:
The roof, exterior walls and the partitions of the warehouse facility were cladded and finished with 50mm thick composite polyurethane insulated panels (Sandwich panels), PUR density 40 Kg/m3, Laminate galvanized steel sheets 0.5mm thick and coated with RAL9002 color, the edges, corners and top ridge was finished using RAL9002 and 0.6mm thick cold formed steel profiles.
The roof sandwich panels are supported on the purlins of the steel frame, the exterior walls supported on the side railing and the partitions on cold formed steel profiles anchored to the concrete slab. The partitions split the interiors to a main warehouse area, mezzanine floor, storage, 2 ea. Offices, coffee room, male and female restrooms.
• Floor and Ceiling:
The floor of the main warehouse area was coated with multi-layer industrial epoxy system to optimize the concrete surface durability and wear-resistance using SIKA products including but not limited to SIKAFLOOR -161, SIKAFLOOR -263 and SIKADUR Quartz Sand.
The offices, coffee room and restrooms floor were finished using high quality anti-slipping porcelain tiles and the ceiling finished by acoustic suspended 15mm thick ceiling tiles supported on the steel framing and the concrete of the mezzanine floor using suspension rods.
• Doors and Windows:
The access to the warehouse area was designed to facilitate the movement of forklifts and personnel with consideration for emergency escape situation using the panic hardware for all personnel ingress/egress locations.
The vehicles access doors were comprised of 3 ea. Aluminum slats roll-up doors equipped with a high-quality motor operation mechanism and a chain with handle for manual operation.
The rooms doors and windows were manufactured from Aluminum extruded profiles and high-quality lockset, hinges, handles and closers.
• Electrical, Mechanical and Instrumental Works:
The electrical system of the warehouse was designed and implemented in accordance with British Standards BS 7671, the works included installation of EMT conduits, high quality cables rated for high temperatures, certified distribution panels, UL certified fire alarm system, lightning protection and grounding for the entire electrical system.
The fixtures including but not limited to IP65 boxes, receptacles, switches, LED Floodlights, Emergency lights, Exit signs, smoke and gas detectors, LED lights, Water heater, exhaust fans, Rj45 sockets, rack and patch panel were procured from CE or UL certified manufacturers and installed in accordance with the best practices and methods, all activities were supervised by FNC quality control department.
The Facility was equipped with an elevated stainless steel 20,000 L tank with pumping station. All plumbing for water supply comprised of hot welding PPR pipes and fittings, the sewage networks comprised UPVC pipes and fittings, the sewage works included construction of 60,000 L concrete septic tank and connecting the sewage line to it.
Rain water collection system was installed using galvanized steel gutters around the roof panels and UPVC downspouts to direct the water to small concrete manholes to divert the rain water out of the site area, all plumbing works were designed and performed in accordance with the International Plumbing Code.
• Shelving:
The scope included provision and installation of heavy-weight storage shelving with 144 Tons total capacity consisting of 16 Shelves, each shelf 2700x3100x1000mm with 3 tiers for each, the capacity of each tier is 3 Tons.
FNC also provided and installed light-weight storage shelving with 48 Tons total capacity consisting of 40 ea. shelves, each shelf 2000x2200x700mm with 4 tiers for each, the capacity of each tier is 300 Kg.